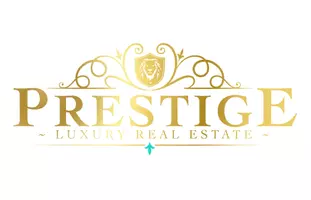1159 Highway 165 Fort Mitchell, AL 36856
4 Beds
5 Baths
3,660 SqFt
UPDATED:
Key Details
Property Type Single Family Home
Sub Type Single Family Residence
Listing Status Pending
Purchase Type For Sale
Square Footage 3,660 sqft
Price per Sqft $134
Subdivision Metes And Bounds
MLS Listing ID E99810
Style Craftsman
Bedrooms 4
Full Baths 4
Half Baths 1
Construction Status Resale
HOA Y/N No
Year Built 2018
Annual Tax Amount $3,534
Tax Year 2024
Lot Size 6.000 Acres
Acres 6.0
Property Sub-Type Single Family Residence
Property Description
The exterior has a two-car garage and an auxiliary garage to house your small tractors and lawn equipment.
Walk into your living area, which has beautiful floors, high ceilings and lots of space filled with natural light.
The kitchen is equipped with a breakfast area, breakfast bar/serving area, stainless steel appliances, a walk-in pantry and soft closing cabinets.
The master bedroom is the perfect place to relax, whether you're in the bedroom, or in your soaking tub. Enjoy your beautifully tiled shower, and spacious walk-in closet. Even more, the house has two ensuites, additional walk-in closets, an upstairs laundry area, and primary laundry area on the main floor.
From the spacious entrance to the extended back patio, this is a home you must see. Make your offer while this home is still available.
Extras: spray-in insulation, double pane windows, two-way control AC, interior and exterior fireplaces, home warranty...
Location
State AL
County Russell
Body of Water None
Rooms
Other Rooms None
Basement Other
Main Level Bedrooms 1
Interior
Interior Features High Ceilings, Recessed Lighting, Vaulted Ceiling(s), Attic
Heating Electric
Cooling Central Air, Electric
Flooring Carpet, Luxury Vinyl, Tile
Fireplaces Number 2
Fireplaces Type Gas Log, Living Room, Outside, Stone, Wood Burning Stove
Equipment None
Fireplace Yes
Window Features Double Pane Windows
Appliance Dishwasher, Electric Range, Microwave
Laundry Main Level, Laundry Room, Upper Level
Exterior
Exterior Feature None
Parking Features Driveway, Garage Faces Front, Garage, Garage Faces Side
Garage Spaces 2.0
Fence Back Yard
Pool None
Community Features None
Utilities Available Cable Available, Electricity Available, Water Available
Waterfront Description None
View Y/N Yes
Water Access Desc Public
View Other, Trees/Woods
Roof Type Composition
Street Surface Asphalt
Accessibility None
Porch Covered, Front Porch, Patio
Road Frontage County Road
Garage Yes
Building
Lot Description Back Yard, Cleared, Front Yard, Level, Wooded
Entry Level Two
Sewer Septic Tank
Water Public
Architectural Style Craftsman
Level or Stories Two
Additional Building None
Structure Type Stone,Vinyl Siding
Construction Status Resale
Others
Tax ID 17072600000001159
Security Features Smoke Detector(s)
Horse Property None
Green/Energy Cert None
Special Listing Condition None





